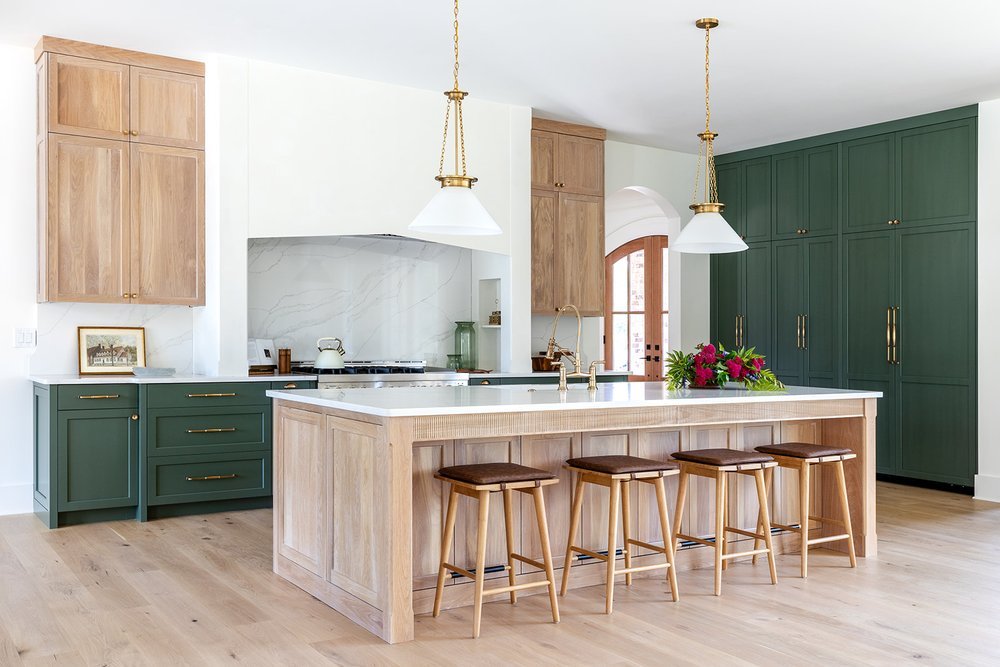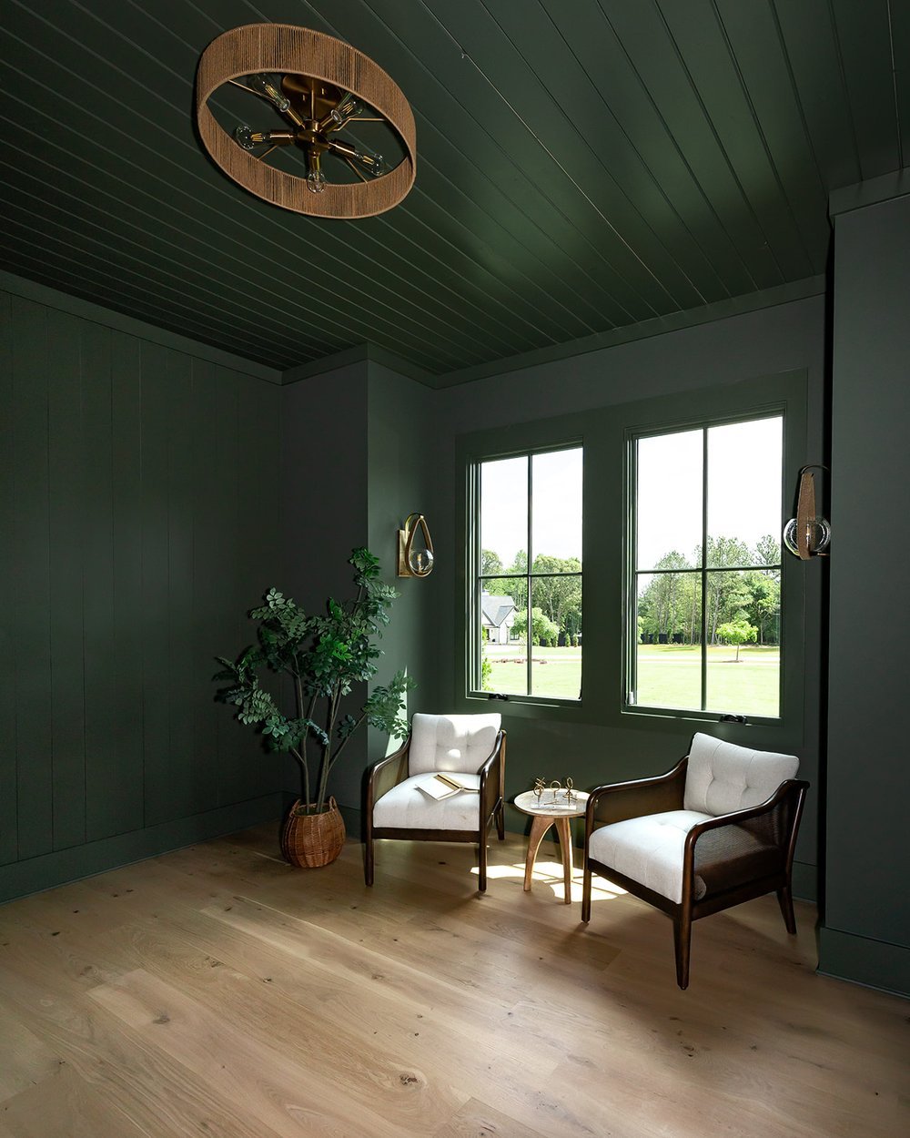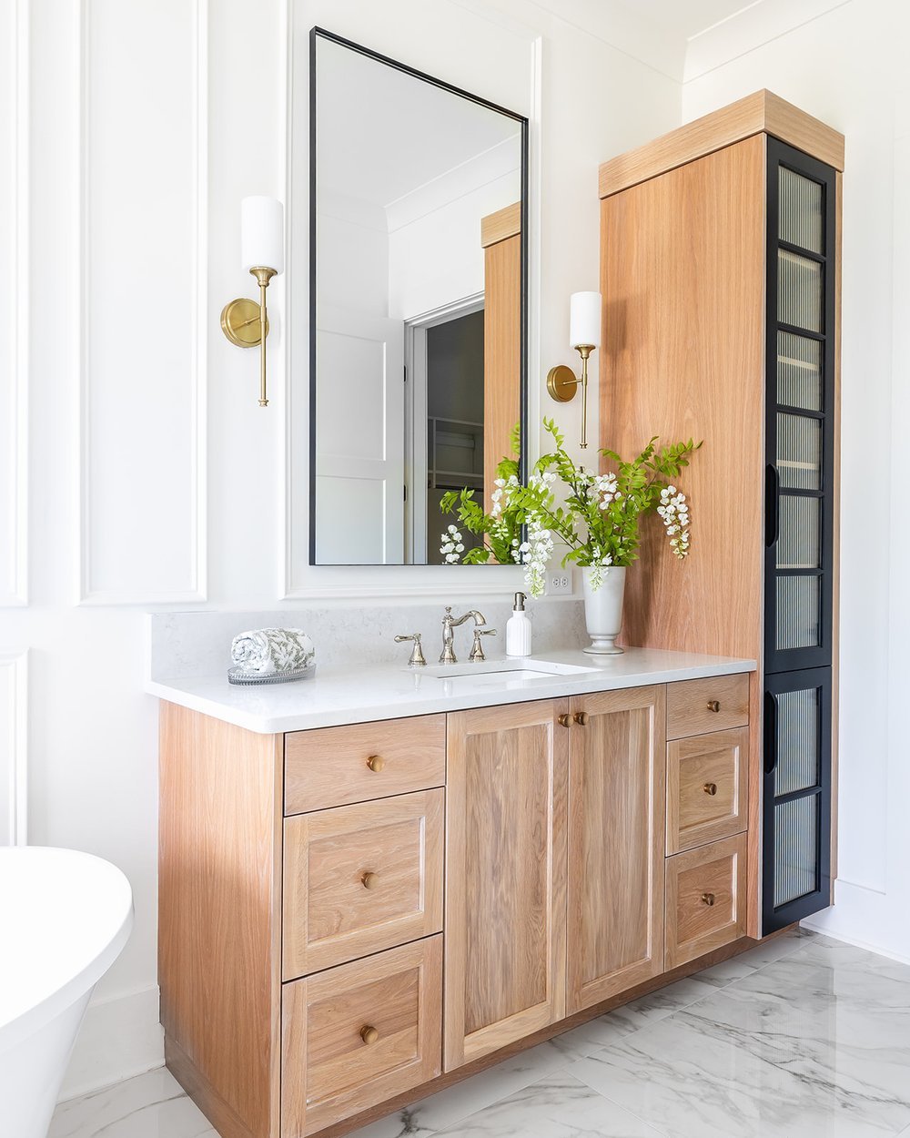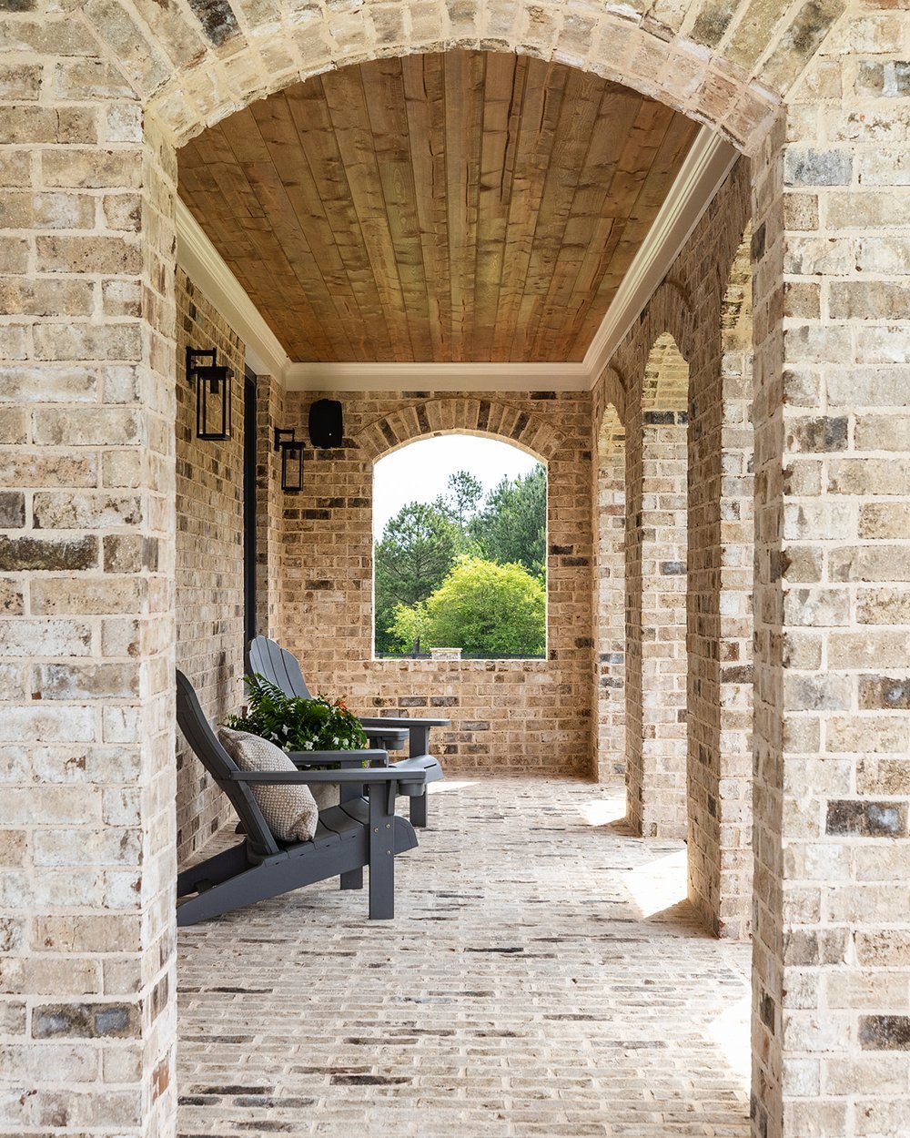CanaanThe Dominion
Expansive Design.
Estate Living.
Approx. 6,000SQFT | 6BD | 5.5BA |
-
As the largest and most architecturally striking home in the Canaan collection, The Dominion was designed to make a lasting impression. From the grand foyer and expansive gathering spaces, this plan offers a timeless blend of form and function. A chef’s kitchen anchors the main floor with beautiful doors leading you to the backyard and outdoor kitchen. While the sprawling owner’s suite feels more like a spa treat, it also has direct access to the backyard. Upstairs, multiple guest suites, a media room, flex space, and more that creates comfort without compromise. Every space of The Dominion is crafted for those who value presence, privacy, and purpose.
-
Future amenities at Canaan may include a gated entrance, clubhouse, pool, community green spaces, walking trails, and scenic ponds- all designed to foster connection while honoring the land.
-
All floor plans, renderings, and features shown are for conceptual and inspirational purposes only. Canaan is under development and final designs, specifications, pricing, and community amenities are subject to change and approval by the builder and developer.
All design work featured is craftsmanship of our builder, Maxey Homes, in collaboration of Hawkins & Gray, and it is used with permission for illustrative purposes.








